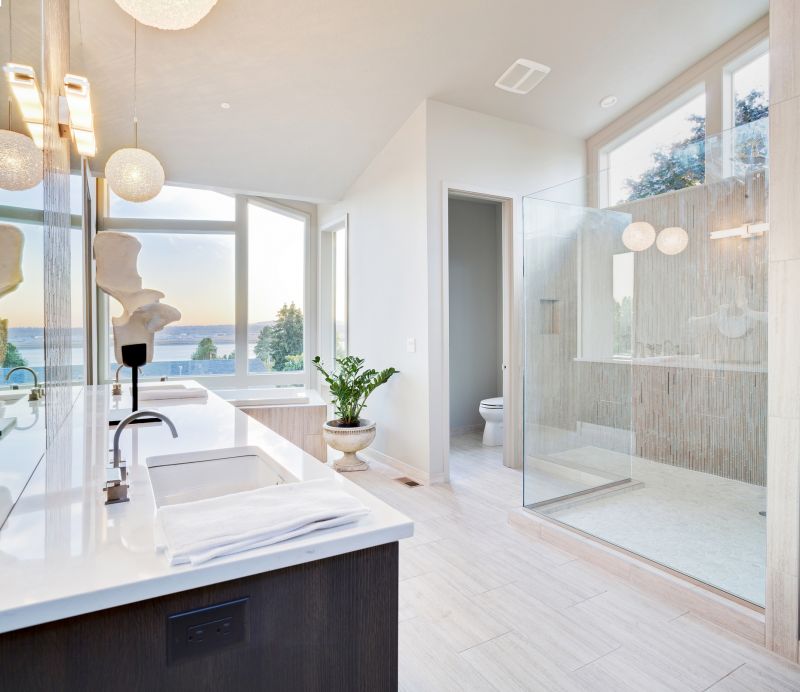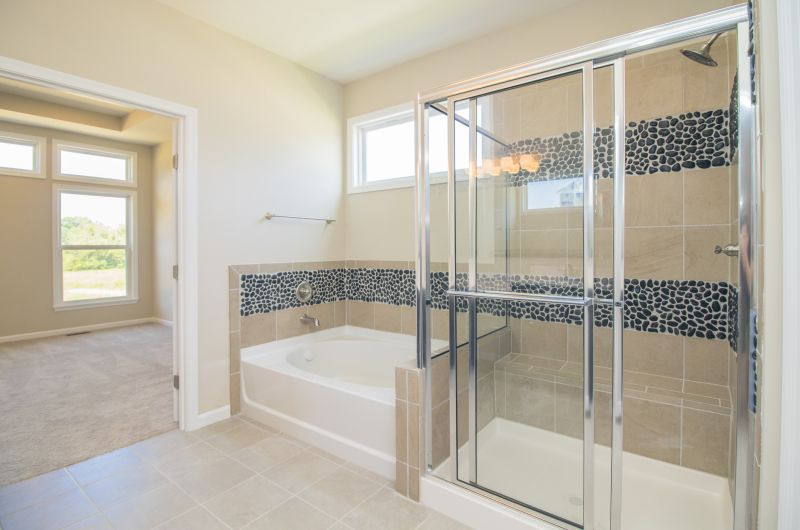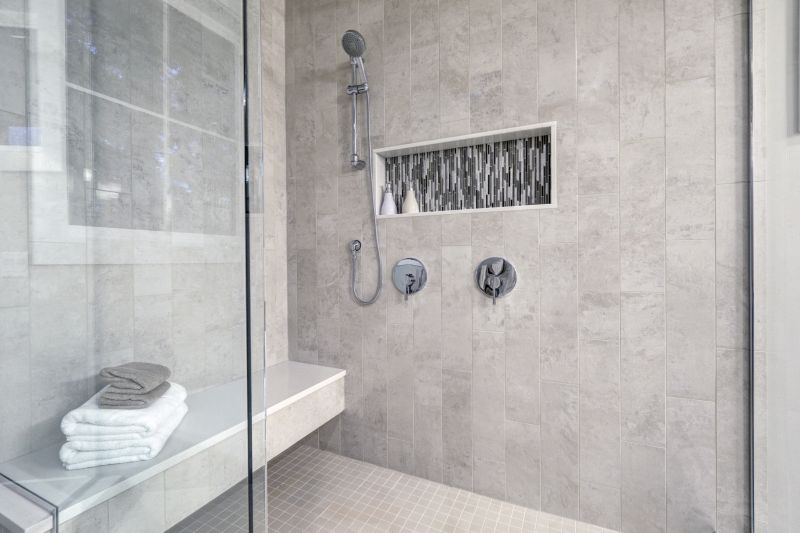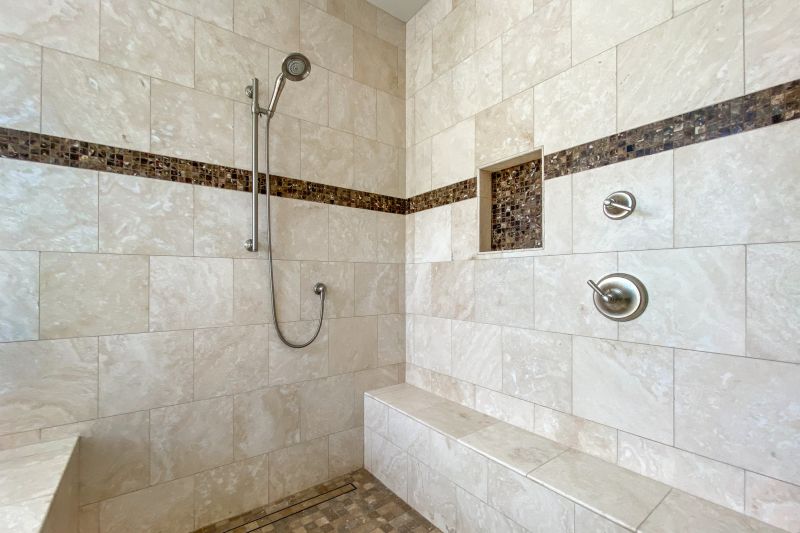Design Tips for Small Bathroom Shower Areas
Corner showers utilize often underused space, fitting neatly into a bathroom corner. They can be designed with sliding doors or curved enclosures, providing a spacious feel without occupying much room.
Walk-in showers with frameless glass enclosures create an open, airy atmosphere. They are ideal for small bathrooms as they eliminate the need for doors or curtains, maximizing visual space.

A compact shower with a glass partition in a small bathroom showcases how minimal design can still be functional and stylish.

Sliding and bi-fold doors are popular choices for small bathrooms, saving space and providing easy access.

Built-in niches in shower walls offer practical storage solutions without encroaching on the limited space.

A small shower featuring a built-in bench maximizes comfort and utility in limited space.
In small bathroom designs, the choice of shower enclosure can dramatically influence the perception of space. Clear glass panels create an unobstructed view, making the room appear larger. Conversely, textured or frosted glass provides privacy while maintaining a sleek look. The placement of the shower also plays a crucial role; positioning it in a corner or along a wall can free up valuable floor space for other fixtures or storage. Additionally, incorporating built-in shelves or niches within the shower area helps keep toiletries organized without cluttering the limited space.
Lighting and color schemes are vital in small bathroom shower layouts. Light colors and reflective surfaces bounce light around the room, enhancing the sense of openness. Proper lighting, including recessed fixtures or wall-mounted lights, ensures the shower area is well-lit without consuming additional space. Ventilation is equally important to prevent moisture buildup, which can be a challenge in compact bathrooms. Effective exhaust fans or windows help maintain air quality and prevent mold growth, ensuring the shower remains a comfortable and hygienic space.

